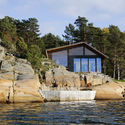
-
Architects: Lund+Slaatto Architects
- Area: 60 m²
- Year: 2013
-
Photographs:Marte Garmann
-
Lead Architects: Espen Pedersen

Text description provided by the architects. The Østfold cabin is located in the Oslofjord archipelago, with great views of the sea and the adjacent coastal landscape. The cabin consists of two volumes - the main building and an annex, connected by an outdoor terrace. The foundation of the building and the angle of the pitched roof stems from a previous building on the site and creates the natural boundaries of the project.



To maintain as much space as possible within these frames, the roof is designed with a unique, narrow construction. Inspired by the rocky coastal surroundings, different levels create natural divisions within the open interior space. The house and the terrace are cladded with cedar timber, partially covering the windows, allowing filtered sunlight into the house. The timber cladding, alongside the slim pitched roof, gives the house an almost shelter-like appearance - a sensation of a light and sensible dwelling on the fragile coast.





















